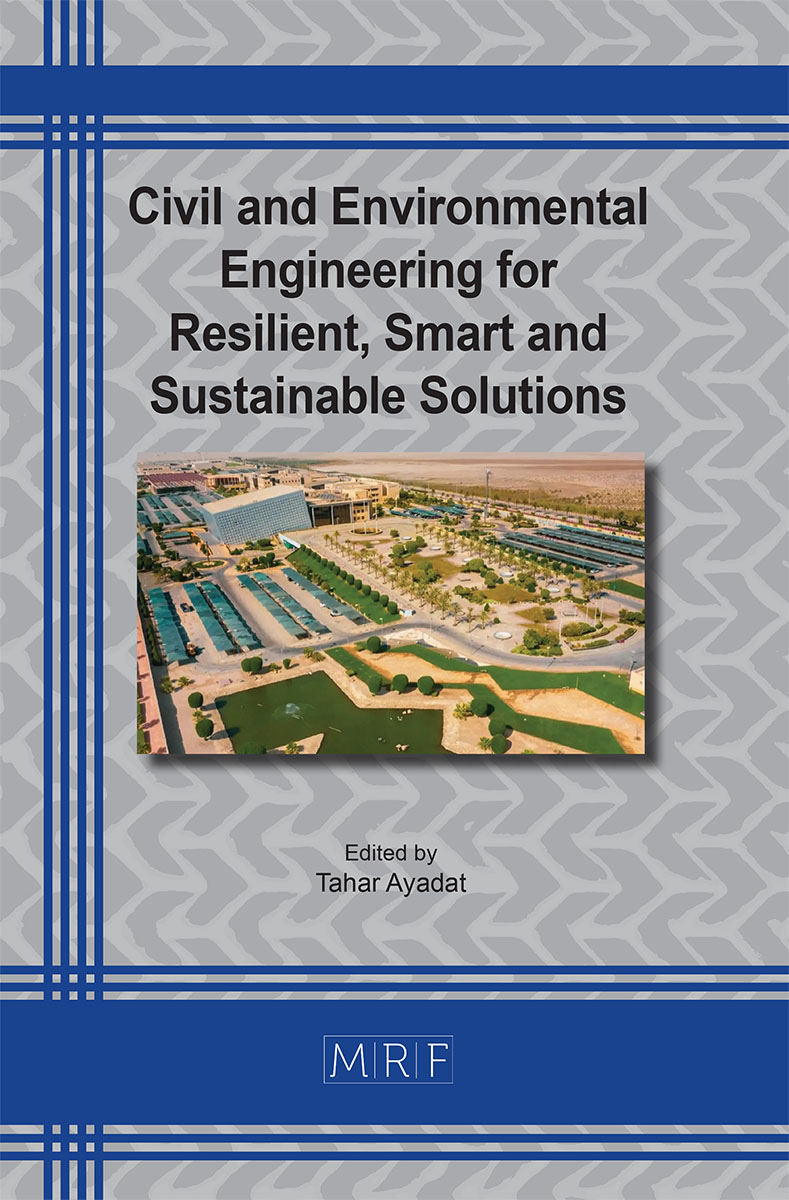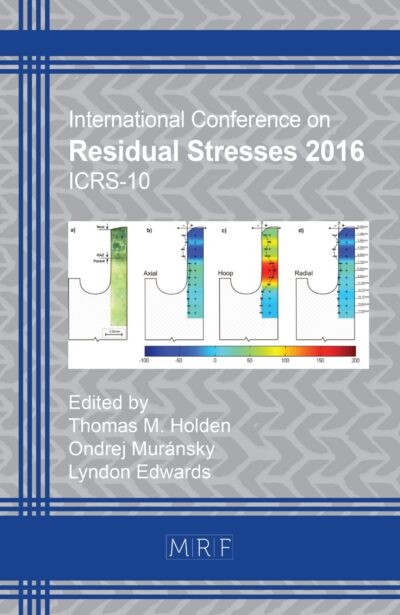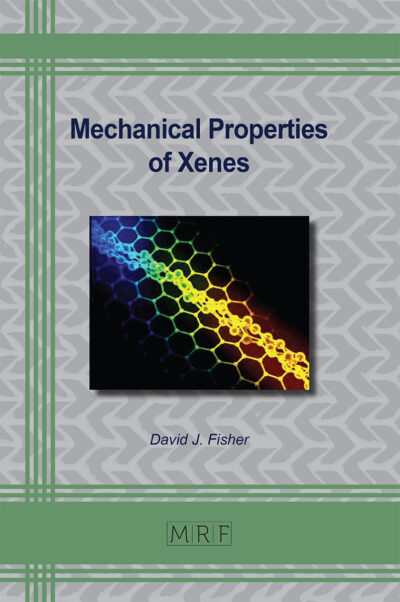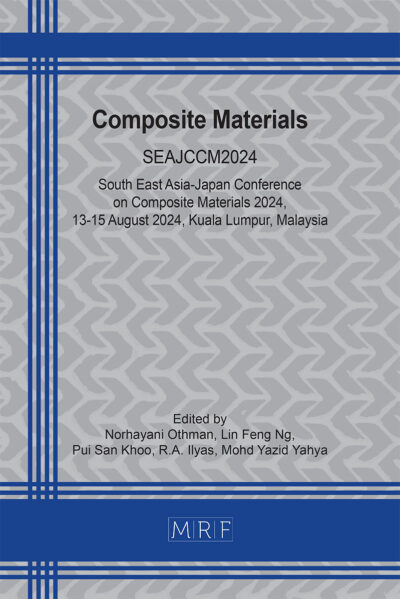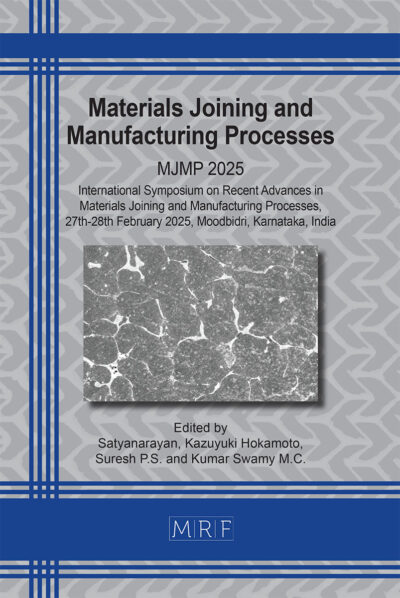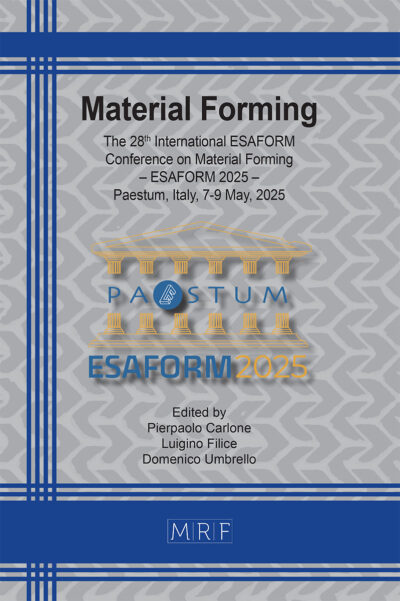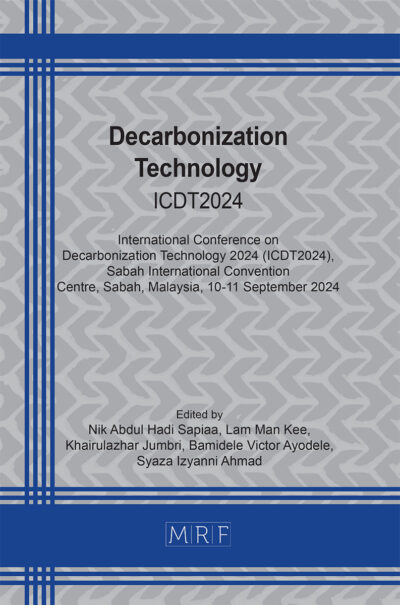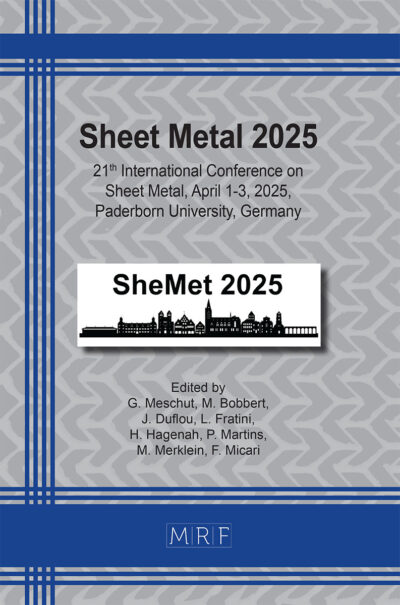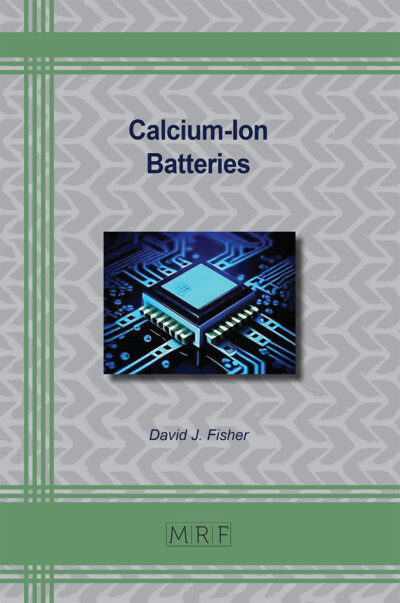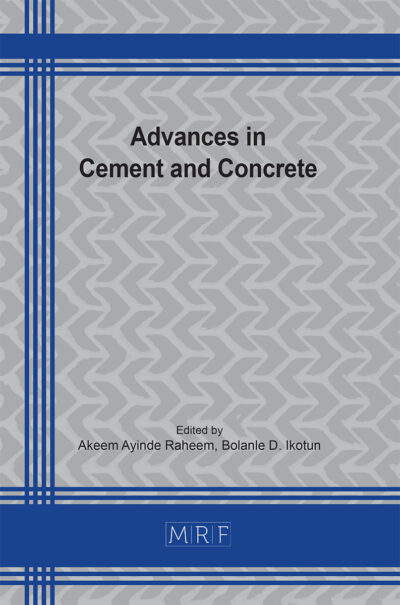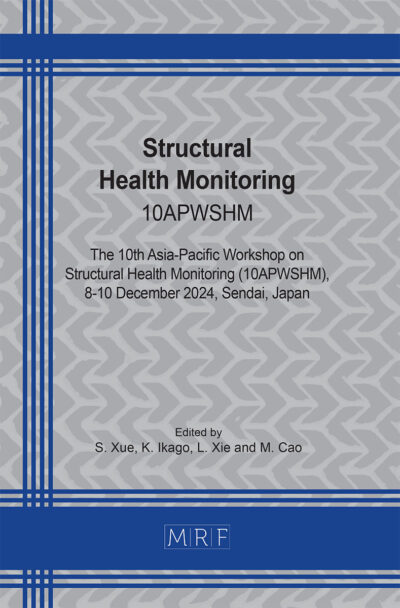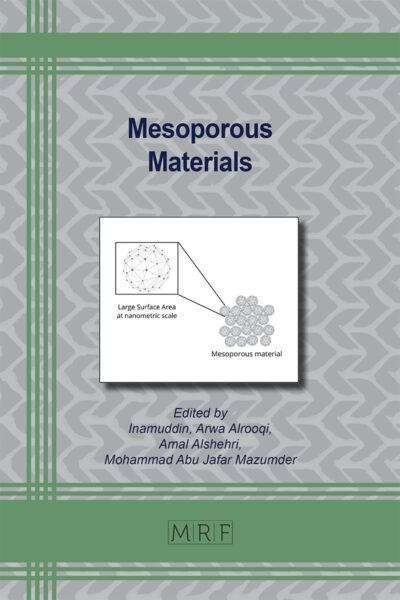Sustainability and cost of a multi-story edifice, with CLT and LGS light weight floor system, at Neom-The Line
Rehaf ALBOGAMI, Danah ALOTAIBI, Sara ALTHUWAIQEB, Fatima ALNASSIR, Haneen ALFAIHANI, Danish AHMED, Saidur Chowdhury, Tahar AYADAT, Mohammad Ali KHASAWNEH
Abstract. Climate change and global warming, driven primarily by human activities, are urgent global issues necessitating immediate attention and action. The construction sector, responsible for nearly 40% of global greenhouse gas emissions, plays a critical role in these challenges. This study focuses on designing a sustainable multi-story edifice at Neom-The Line using cross-laminated timber (CLT) and light gauge steel (LGS) as lightweight floor systems. By comparing the carbon emissions of a CLT-hybrid building and an LGS-hybrid building, the study demonstrates the potential of sustainable materials in reducing CO2 emissions. Results indicate that the CLT-hybrid structure emits significantly less CO2 compared to the LGS-hybrid and traditional reinforced concrete (RCC) structures. The incorporation of photovoltaic (PV) glass further enhances the sustainability of these buildings. This research aligns with the United Nations’ Sustainable Development Goals and Saudi Vision 2030, promoting sustainable construction practices and contributing to climate action.
Keywords
Cross-Laminated Timber (CLT), Carbon Emission, Sustainable Buildings, Hybrid Building, Light Gauge Steel (LGS), Neom-The Line
Published online 2/25/2025, 10 pages
Copyright © 2025 by the author(s)
Published under license by Materials Research Forum LLC., Millersville PA, USA
Citation: Rehaf ALBOGAMI, Danah ALOTAIBI, Sara ALTHUWAIQEB, Fatima ALNASSIR, Haneen ALFAIHANI, Danish AHMED, Saidur Chowdhury, Tahar AYADAT, Mohammad Ali KHASAWNEH, Sustainability and cost of a multi-story edifice, with CLT and LGS light weight floor system, at Neom-The Line, Materials Research Proceedings, Vol. 48, pp 113-122, 2025
DOI: https://doi.org/10.21741/9781644903414-13
The article was published as article 13 of the book Civil and Environmental Engineering for Resilient, Smart and Sustainable Solutions
![]() Content from this work may be used under the terms of the Creative Commons Attribution 3.0 license. Any further distribution of this work must maintain attribution to the author(s) and the title of the work, journal citation and DOI.
Content from this work may be used under the terms of the Creative Commons Attribution 3.0 license. Any further distribution of this work must maintain attribution to the author(s) and the title of the work, journal citation and DOI.
References
[1] Ahmed, D., and Asiz, A. (2017). Structural Performance of Hybrid Multi-Story Buildings with Massive Timber Based Floor Elements Loaded Under Extreme Lateral Loads. International Journal of Computational Methods and Experimental Measurements, 5(6), 905-916. https://doi.org/10.2495/CMEM-V5-N6-905-916
[2] Hajjaj, R., Alhimeidi, A., Sabbagh, M., Alatallah, A., Ahmed, D., Asiz, A., Ayadat, T., Salman, A., and Ouda, K. M. O. (2017). Structural Design and Analysis of High-Rise Building Using Ultra-Lightweight Floor System, Resilient Structures and Sustainable Construction. Proceedings of International Structural Engineering and Construction, 4(1). https://doi.org/10.14455/ISEC.res.2017.132
[3] Ajmal, M., Ahmed, D., & Asiz, A. (2016). Structural Performances of Hybrid Tall Buildings Designed Using Ultra-Lightweight Floor Slabs. In Proceedings of SEMC 2016: The Sixth International Conference on Structural Engineering, Mechanics and Computation (pp. 983–987). Cape Town, South Africa. https://doi.org/10.1201/9781315641645-162
[4] Asiz, A., and Danish, A. (2013). Structural Modeling and Design of Tall Buildings Composed of Ultra-Lightweight Floor Systems. The 2013 World Congress in Structural Engineering and Mechanics (ASEM13), Jeju, Korea, September 8-12.
[5] Ahmed, D., Ayadat, T., and Asiz, A. (2020). Design and Performance of High-Rise Structure Using Ultra-Lightweight Cross Laminated Timber Floor System. Proc. of International Structural Engineering and Construction- Emerging Technologies and Sustainability Principles, 7(2), ISSN: 2644-108X. https://doi.org/10.14455/ISEC.2020.7(2).STR-29
[6] Rahman, M. K., Ajmal, M., Baluch, M. H., & Celep, Z. (2012). Nonlinear Static Pushover Analysis of An Eight Story RC Frame-Shear Wall Building in Saudi Arabia. In Proceedings of the 15th World Conference on Earthquake Engineering (15WCEE). Lisboa, Portugal.
[7] Dernayka, S., Ahmed, D., Ajmal, M., Asiz, A., Ayadat, T. (2023). Comparison of Wind Induced Response of High-Rise Buildings with Reinforced Concrete and Cross Laminated Timber. Proceedings of International Structural Engineering and Construction, 9(1). https://doi.org/10.14455/ISEC.2020.7(2).STR-29
[8] Ahmed, D., Dernayka, S., R. Chowdhury, S., Asiz, A., & Ayadat, T. (2023). Sustainable timber building and its carbon emission analysis in the LINE-NEOM. Mechanics of Advanced Materials and Structures, 1–9. https://doi.org/10.1080/15376494.2023.2262978
[9] Saudi Building Code National Committee. (2007). SBC 301: Structural – Loading and Forces. In *Saudi Building Code* (pp. 1-16). Ministry of Municipal and Rural Affairs.
[10] American Society of Civil Engineers ASCE. (2022). Minimum Design Loads and Associated Criteria for Buildings and Other Structures (ASCE/SEI 7-22). ASCE Publications.
[11] Obinna, U. (2023, February 26). Carbon footprint of reinforced concrete structures – Structville. Structville. https://structville.com/carbon-footprint-of- reinforced-concrete-structures#google_vignette
[12] Bhorkar, M. P., Choudhary, P., Chawhan, A., Bijwe, A., & Devgade, K. (2021). Carbon footprint of a multi-storied residential building during the construction process. IOP Conference Series: Materials Science and Engineering, 1197(1), 012022. https://doi.org/10.1088/1757-899x/1197/1/012022
[13] Doedee, V. (2023, December 18). What is the carbon footprint of steel? — Sustainable Ships. Sustainable Ships. https://www.sustainable- ships.org/stories/2022/carbon-footprint-steel
[14] Kilgore, G. (2024, March 15). Carbon Footprint of Steel Per kg & lb (Calculator & Full List of Steel Items). 8 Billion Trees: Carbon Offset Projects & Ecological Footprint Calculators. https://8billiontrees.com/carbon-offsets-credits/carbon- footprint-of-steel/
[15] SCI steel knowledge. (2014). sustainability of light steel design. The Steel Construction Institute (SCI) UK Global Steel Expertise. https://steel- sci.com/assets/downloads/LSF/ED020%20Download.pdf
[16] Rpalma. (2021, December 6). What is Carbon Sequestration | Carbon Capture & Storage. Sustainable Lumber Company. https://www.sustainablelumberco.com/2017/12/carbon-sequestration-3/
[17] United Nations Department of Economic and Social Affairs. (n.d.). *The 17 goals*. Sustainable Development. Retrieved May 22, 2024, from https://sdgs.un.org/goals
[18] Brandner, R., Flatscher, G., Ringhofer, A., Schickhofer, G., & Thiel, A. (2016, January 19). Cross Laminated Timber (CLT): Overview and development – European Journal of wood and wood products. https://doi.org/10.1007/s00107-015-0999-5
[19] Smith, J. et al. (2020). Comparative Analysis of LGS and CLT in Building Construction, Journal of Structural Engineering, 35(2), 123-135
[20] Manrique, W. by N. P. (2023, February 22). Cross-laminated timber: Why this emerging technology is so dangerous. Dogwood Alliance. https://dogwoodalliance.org/2022/07/cross-laminated-timber-why-this-emerging-technology-is-so dangerous/?gad=1&gclid=Cj0KCQjwj5mpBhDJARIsAOVjBdrPmJSWccX3ttZXID1 tHPzCCvNuizOYtigduEZe0OMxSrNEjRsUEbAaAqJAEALw_wcB
[21] Wheeler, V. M., Kim, J., Daligault, T., Rosales, B. A., Engtrakul, C., Tenent, R. C., & Wheeler, L. M. (2022). Photovoltaic Windows cut energy use and CO2 emissions by 40% in highly glazed buildings. One Earth, 5(11), 1271-1285. https://doi.org/10.1016/j.oneear.2022.10.014
[22] American Iron and Steel Institute (AISI). (2013). Cold-Formed Steel Design Manual. Washington, DC: AISI. ISBN: 978-0-9300-9954-4.
[21] Ajmal, M. (2012). Seismic Evaluation and Retrofit Assessment of Multi-Storey Structures Using Pushover Analysis (POA). (Master’s thesis, King Fahd University of Petroleum and Minerals). ProQuest Dissertations Publishing.
[22] Ajmal, M., Rahman, M. K., Baluch, M. H., & Celep, Z. (2013). Nonlinear Static Pushover Analysis of Existing and CFRP Retrofitted Shear Wall Building Frame. In Proceedings of the SMAR 2013: Second Conference on Smart Monitoring, Assessment and Rehabilitation of Civil Structures. Istanbul, Turkey.
[23] Ajmal, M., Rahman, M. K., & Baluch, M. H. (2013). Seismic Performance Assessment of a Retrofitted Shear Wall Frame of a Building in Madinah Using Non-Linear Pushover Analysis. In Proceedings of the 9th International Concrete Conference and Exhibition. Manama, Bahrain.
[24] Ajmal, M., Rahman, M. K., & Baluch, M. H. (2016). Seismic Vulnerability of RC Shear Wall Building With a Dome Roof in Moderate Seismic Region of Saudi Arabia. Arabian Journal for Science and Engineering, 41, 1291–1310. https://doi.org/10.1007/s13369-015-1882-8
[25] Ajmal, M., Ahmed, D., Baluch, M. H., Ayadat, T., & Rahman, M. K. (2023). Consistent Choice for Cohesion and Internal Friction for Concrete Constitutive Models. Innovative Infrastructure Solutions, 8, 43. https://doi.org/10.1007/s41062-022-00976-9
[26] Ajmal, M., Rahman, M. K., & Baluch, M. H. (2012). Nonlinear Static Pushover Analysis of a Shear Wall Building in Madinah. In Seismic Engineering Research Infrastructures for European Synergies.
[27] Ajmal, M., Rahman, M. K., Baluch, M. H., & Celep, Z. (2012). Pushover Analysis of Shear Wall Frame Retrofitted With High Strength Concrete Jacketing. ACTA National University of Science & Technology, Islamabad, Pakistan.
[28] Ajmal, M., Rahman, M. K., & Baluch, M. H. (2015). Structural performance of superelastic SMA reinforced concrete beam subjected to cyclic loading. In Proceedings of the SMAR 2015: Third Conference on Smart Monitoring, Assessment and Rehabilitation of Civil Structures. Antalya, Turkey.

