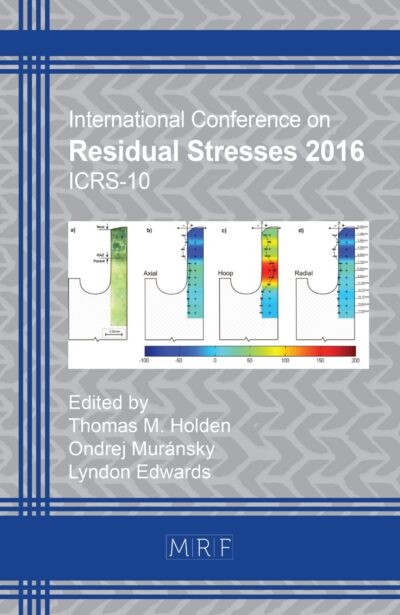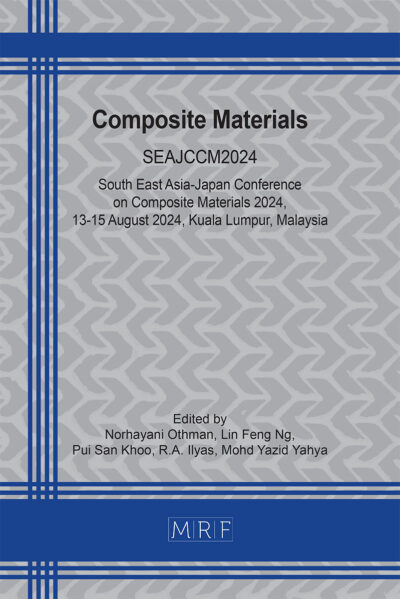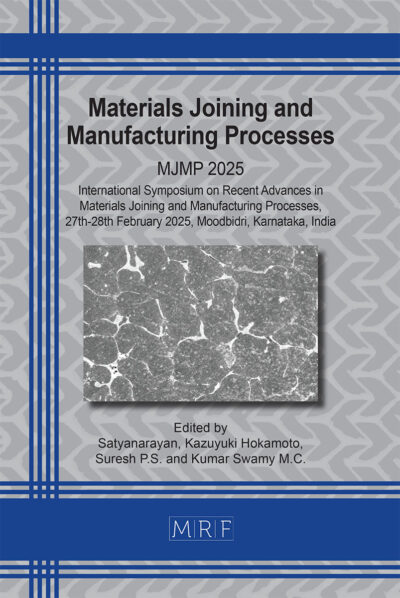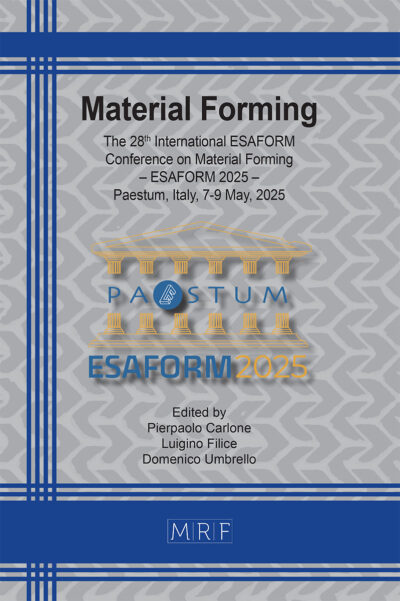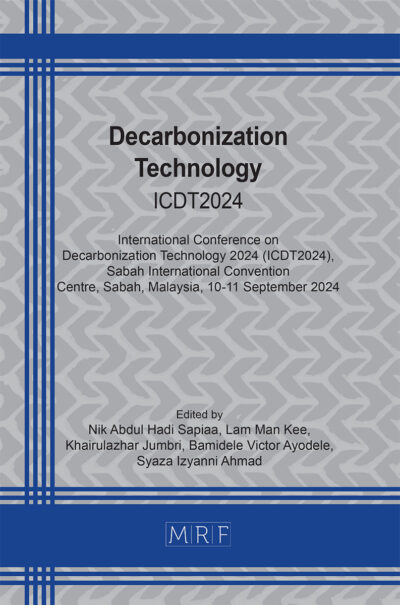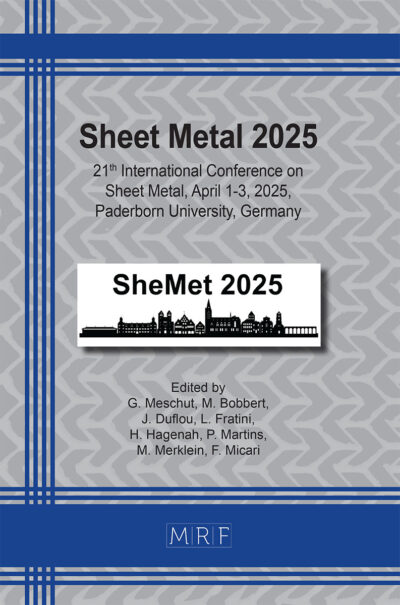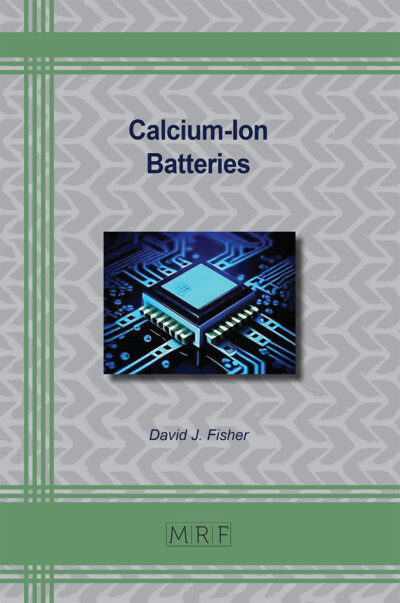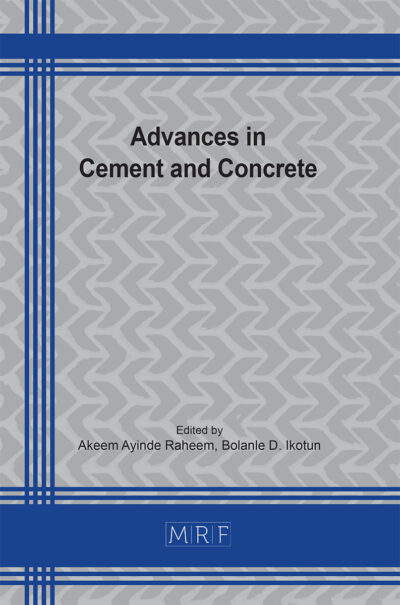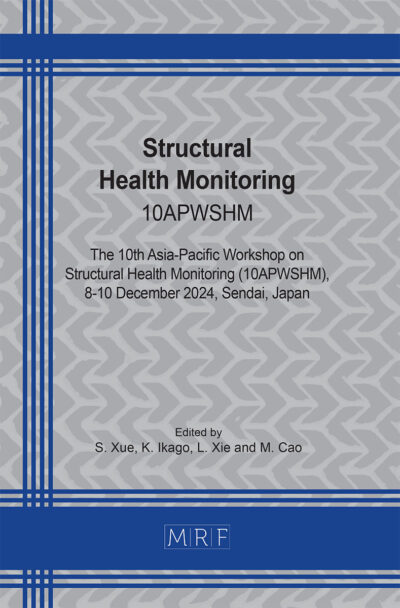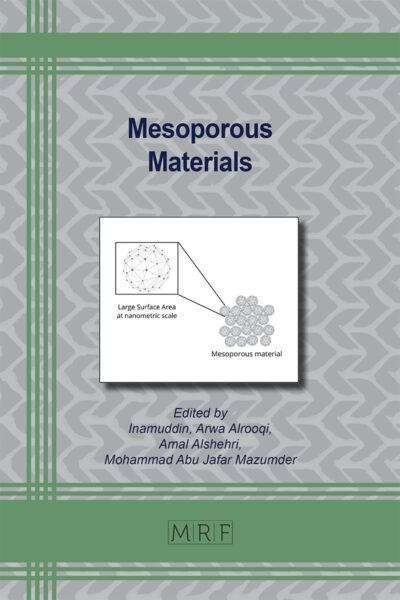Intermediate spaces in Moroccan vernacular architecture: Climatic and cultural challenges
FARS Sara, BEN BALLA Chaymae, MOULOUDI Hicham, ALJEM Sanae
Abstract. Intermediate spaces in Moroccan vernacular architecture are important in addressing cultural, functional, and climatic challenges, acting as transitional zones between public and private spheres. These spaces, which include terraces, courtyards, patios, and thresholds, not only facilitate social and economic interactions within local communities but also play a crucial role in regulating the thermal comfort of dwellings. This study, focusing on specific cases in Sebt el Gardan in the Taroudant region, highlights the diversity and functionality of these intermediate spaces. It demonstrates how they contribute to both thermal regulation and the facilitation of social interactions while emphasizing the importance of local materials such as rammed earth and mud in their construction. Traditional techniques showcase how vernacular architecture meets contemporary needs while preserving its cultural identity. The central hypothesis of this research is that the climate and communal ways of life largely influence the typology of intermediate spaces in Moroccan vernacular architecture. Through a documentary approach and case studies, the study aims to deepen the understanding of spatial and social dynamics within communities, while underscoring the need to preserve this often underestimated cultural heritage. Thus, intermediate spaces are not merely architectural elements but dynamic vectors of Moroccan cultural heritage, capable of adapting to socio-economic and historical changes, reinforcing their relevance in the discourse on sustainable development and cultural heritage conservation.
Keywords
Vernacular Architecture, Intermediate Spaces, Climatic Comfort, Cultural Identity, Local Materials
Published online 1/10/2025, 12 pages
Copyright © 2025 by the author(s)
Published under license by Materials Research Forum LLC., Millersville PA, USA
Citation: FARS Sara, BEN BALLA Chaymae, MOULOUDI Hicham, ALJEM Sanae, Intermediate spaces in Moroccan vernacular architecture: Climatic and cultural challenges, Materials Research Proceedings, Vol. 47, pp 69-80, 2025
DOI: https://doi.org/10.21741/9781644903391-8
The article was published as article 8 of the book Vernacular Architecture
![]() Content from this work may be used under the terms of the Creative Commons Attribution 3.0 license. Any further distribution of this work must maintain attribution to the author(s) and the title of the work, journal citation and DOI.
Content from this work may be used under the terms of the Creative Commons Attribution 3.0 license. Any further distribution of this work must maintain attribution to the author(s) and the title of the work, journal citation and DOI.
References
[1] Team 10. Team 10 Primer, édité par Alison Smithson. Cambridge: MIT Press, 1968
[2] Van Eyck, A. The Child, the City, and the Artist. Amsterdam: Stedelijk Museum, 1962
[3] Smithson, A., & Smithson, P. The Shift: Architecture After the Functionalists. London: Academy Editions, 1974
[4] Lynch, K. The Image of the City. Cambridge, MA: MIT Press, 1960
[5] Norberg-Schulz, C. Genius Loci: Towards a Phenomenology of Architecture. New York: Rizzoli, 1980
[6] Lebois, V. Espaces Intermédiaires et Habitat Social: Typologies et Usages dans les Quartiers Parisiens. Paris: Éditions Parenthèses, 2016
[7] Rabhi, P. Vers la Sobriété Heureuse. Paris: Actes Sud, 2010[8] Fathy, Hassan. Architecture for the Poor: An Experiment in Rural Egypt. Chicago : University of Chicago Press, 1973
[8] Oliver, Paul (éd.). Encyclopedia of Vernacular Architecture of the World. Cambridge : Cambridge University Press. 2006
[9] Norberg-Schulz, Christian. Genius Loci: Towards a Phenomenology of Architecture. New York: Rizzoli, 1980
[10] Alexander, C. A Pattern Language: Towns, Buildings, Construction. Oxford University Press, 1977
[11] Rudofsky, Bernard. Architecture Without Architects: A Short Introduction to Non-Pedigreed Architecture. University of New Mexico Press, 1964
[12] Heschong, Lisa. Thermal Delight in Architecture. MIT Press, 1979
[13] Lefebvre, Henri. La Production de l’Espace. Paris : Anthropos, 1974
[14] Edward T. Hall détermina expérimentalement l’existence de quatre distances chez l’humain, le passage de l’une à l’autre étant marqué par des modifications sensorielles : ce sont les distances intime, personnelle, sociale et publique. Chacune des distances comporte deux modes, le proche et le lointain.*
[15] Hall, Edward Twitchell. The Hidden Dimension. New York : Doubleday, 1966
[16] Rudofsky, B. Architecture Without Architects: A Short Introduction to Non-pedigreed Architecture. New York: Museum of Modern Art, 1964
[17] Chermayeff, S., & Alexander, C. Community and Privacy: Toward a New Architecture of Humanism. Anchor Books, 1963
[18] Gehl, J. Life Between Buildings: Using Public Space. Van Nostrand Reinhold, 1971
[19] Rapoport, A. House Form and Culture. Prentice-Hall, 1969
[20] Bachelard, G. La Poétique de l’Espace. Presses Universitaires de France, 1957
[21] Navez-Bouchanine, Francoise. L’urbanisme marocain à l’épreuve du temps. Casablanca : Editions Le Fennec, 1997
[22] Deboulet, Agnès. Villes et sociétés : l’ordinaire du politique. Karthala, 2006
[23] Choay, Françoise. L’Allégorie du patrimoine. Paris : Éditions du Seuil, 2009
[24] V. Biau: Architecture et transition climatique : Enjeux et pratiques contemporains, Paris: Éditions Hermann (2012).
[25] J. Chelhod: Les structures du sacré chez les Arabes, Paris: Maisonneuve et Larose (1986).
[26] J. Dethier: Habitat de terre: Tradition et modernité, Paris: Centre Pompidou (1981).


